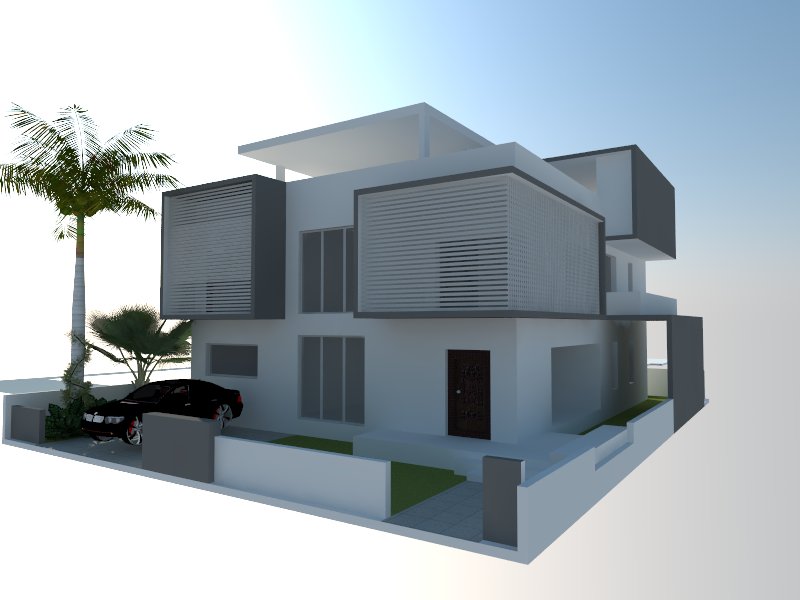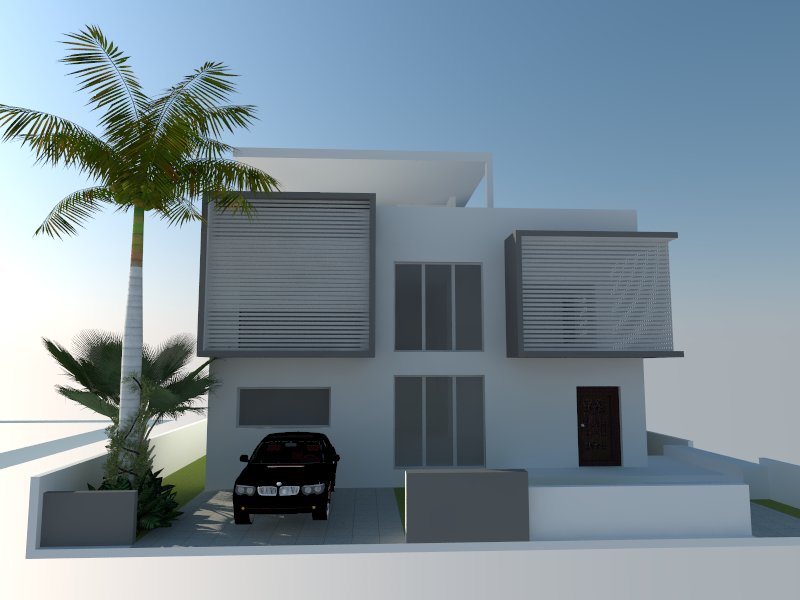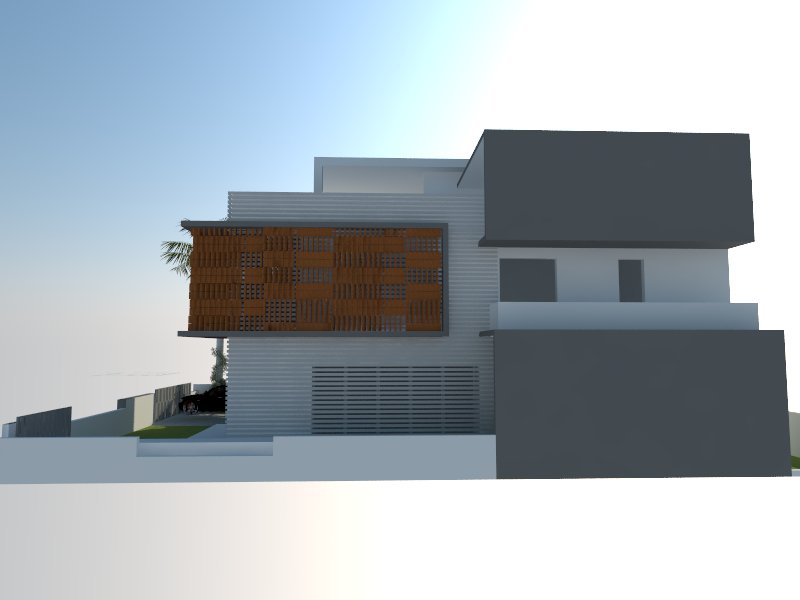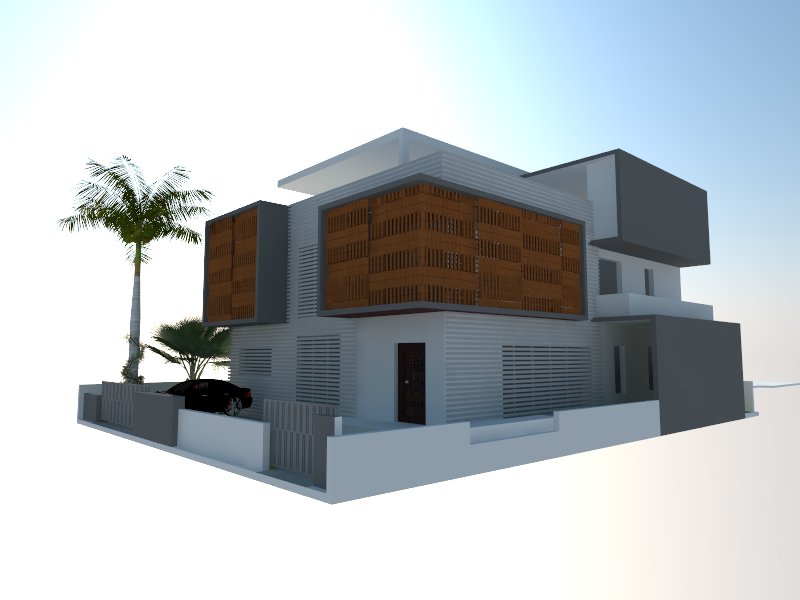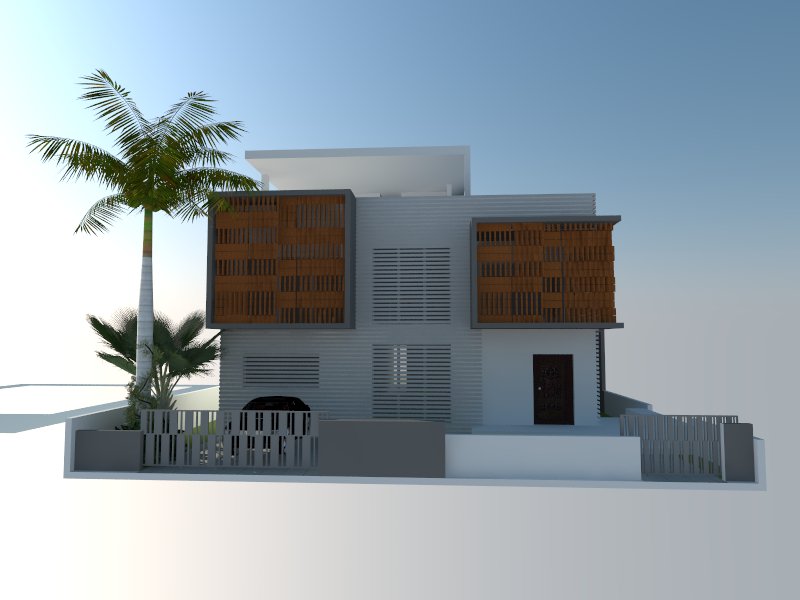Project information
Pattern Land is a residential project where tradition dances with modernity. Nestled within a bustling Bangalore neighborhood, the residence carves a serene sanctuary for a multi-generational family. The project’s architectural intent revolves around the concept of ‘carved volumes,’ adapting to the challenges posed by a steep gradient on its east-facing plot amidst dense urbanity. This concept results in a thoughtful interplay between built spaces, spatial voids, landscaped gardens, and open terraces. This creates a captivating juxtaposition, where the functionality of the home coexists harmoniously with pockets of tranquility and connection to the outdoors.
Its animated facade hints at the vibrant world within, where spaces reflect a lively spirit. Within its walls, geometry and colors intertwine, creating a tapestry of dynamic interiors. Traditional elements harmonize with contemporary design, crafting an atmosphere that’s both timeless and cutting-edge. The external facade, a mere glimpse of the wonder within, echoes the vivacity of the internal spaces. Defined by a play of parallel lines, the exterior establishes a sense of order and rhythm that extends inwards. This design language unifies the residence, blurring the lines between the structured built environment and the organic flow of the interior spaces.

